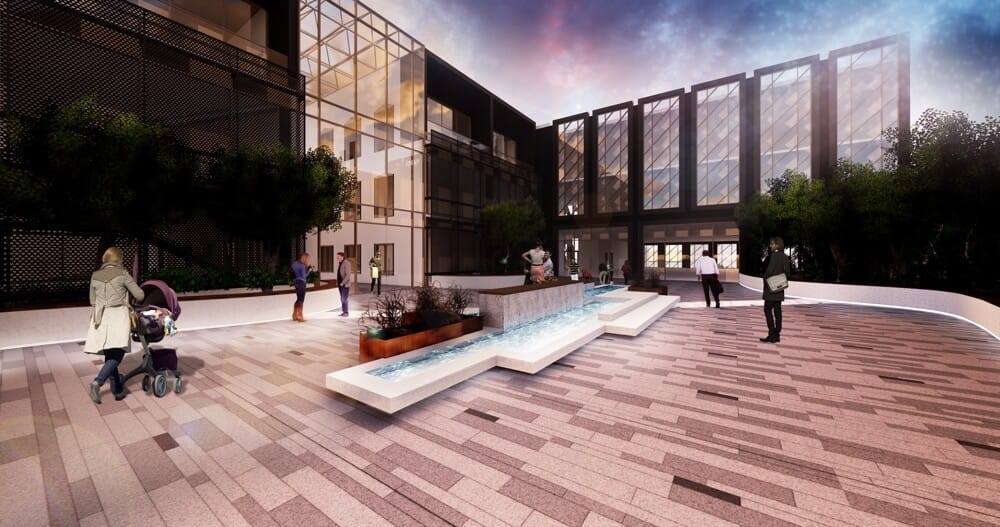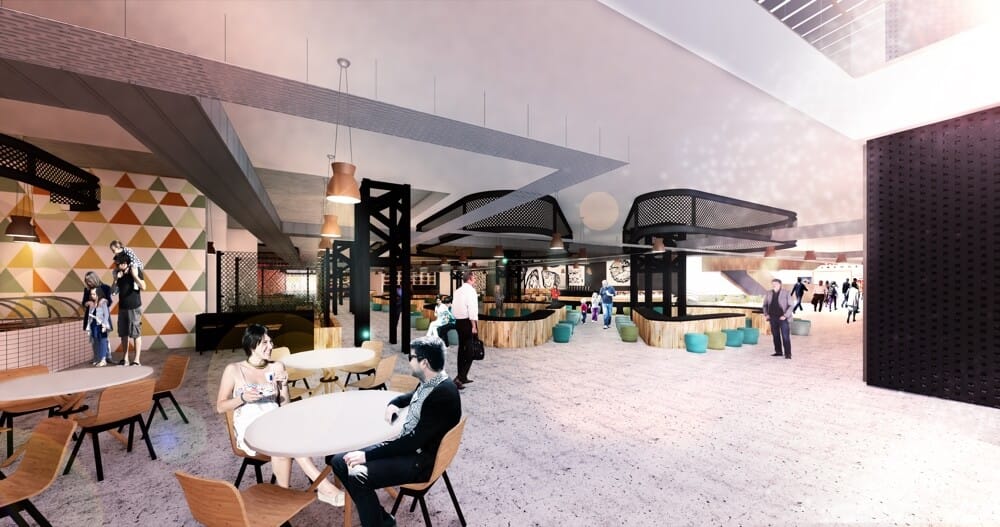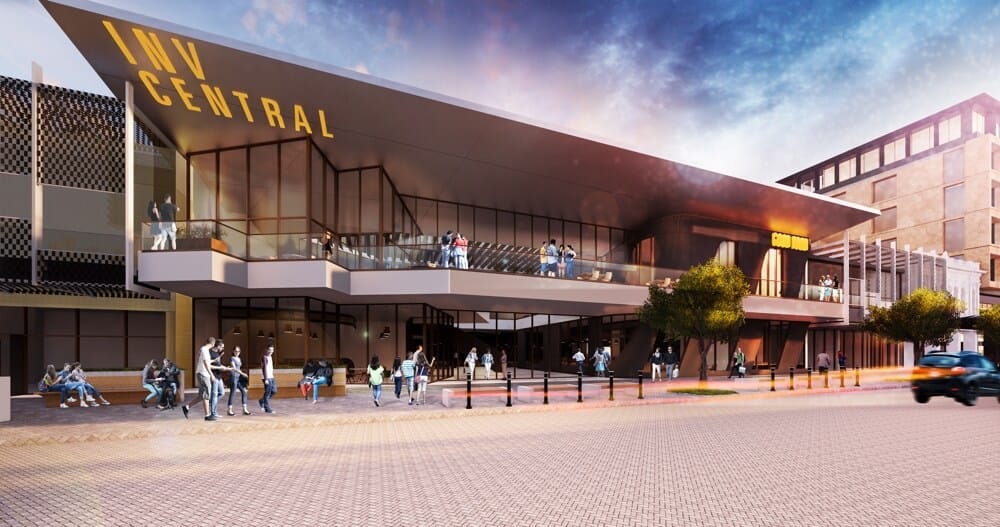What has long been talked about has been revealed. A $160 million reshape of central Invercargill was revealed at a briefing for media and city councillors media this afternoon. The plans outlined the redevelopment’s sprawling retail precinct, car parking spaces, diverse and global eatery complex, a medical centre and office and apartment spaces.
The plans also incorporate the existing Kelvin Hotel, thew former Bank of New South Wales building and the Reading Cinema’s complex.

Introducing the details of the $200 million project $160 million dollar inner city reset HWCP Chairman Scott O’Donnell asked the question why, with an even simpler answer “because we really need to, things are far from good”

Scott O’Donnell says the middle of town is empty and run down and the inner city has no centre.He says Invercargill’s long-term outlook is very much on the table here and we think this redevelopment absolutely places it in an upward trajectory. Scott O’Donnell likens this new development to Dunedin with the Forsyth Barr Stadium.He said what would Dunedin be like if it didn’t have the stadium?

Architects Buchan Group provided a fly through of the plans, revealing design considerations that were sympathetic too Invercargill’s existing heritage buildings.
Buchan Group senior associate , James Burgess said his team was acutely aware of the city’s strong connection to its heritage buildings and wanted to convey a look that supported these structures. James Burgess says the design enhances what’s already there.He said they wanted to compliment and respond to the existing city grain.

However some old land marks won’t make the cut. Mr Burgess says with the necessity of having to bring down some of the unsafe buildings in the block, we wanted to pay homage to the city’s heritage and history. Not one to let a moment go unused, Scott O’Donnell more than hinted that the clock is ticking and he wants wheels to start turning on what will be arguably the biggest project Invercargill has seen sooner than later.
Mr O’Donnell said resource consent is expected to be lodged by the end of July with demolition starting late this year, early 2019.The project is expected to generate 400 jobs per year during construction phase. Mr O’Donnell said for the entirety of the project they want to use as much local labour as they possibly can. He said unfortunately there is a shortage of skills in some areas we need so in those situations we’ve had to go outside of Southland.
Features of the redevelopment being looked at by HWCP are:
- A covered carpark for 1000 cars. Split over four levels, the top level of the carpark will be able to be used for events such as farmers markets and car shows.
- A boutique eatery combining a diverse range of cuisines and businesses.
The dining area will be a communal wide, open space with a variety of seating options. Split over two levels, there will be both indoor and outdoor dining space, opening out north-facing to Esk Street. - Retail shops, ranging from a large anchor retailer to small boutique stores.
- Open-air laneways that connect the food and retail precincts to the offices and medical centre. The wide laneways breathe life into the complex but still provide enough shelter from the elements for shoppers.
- A central medical centre with scope to include an ambulance bay.
- An outdoor courtyard for working professionals and families, providing a space for people to enjoy lunch outside.
- Offices and apartments overlooking the Invercargill city centre
- A covered carpark for 1000 cars split over 4 levels.
- A boutique eatery combing a diverse range of cuisines and businesses
- A Pop-up shop will open this Friday (22nd June) and will be open 7 days a week.
More info at the offical website
Related Stories:
https://whatsoninvers.nz/building-portfolio-purchase-a-strategic-move-to-create-new-heart-in-invercargill/
https://whatsoninvers.nz/richardson-group-dedicated-to-invercargill-and-family/

