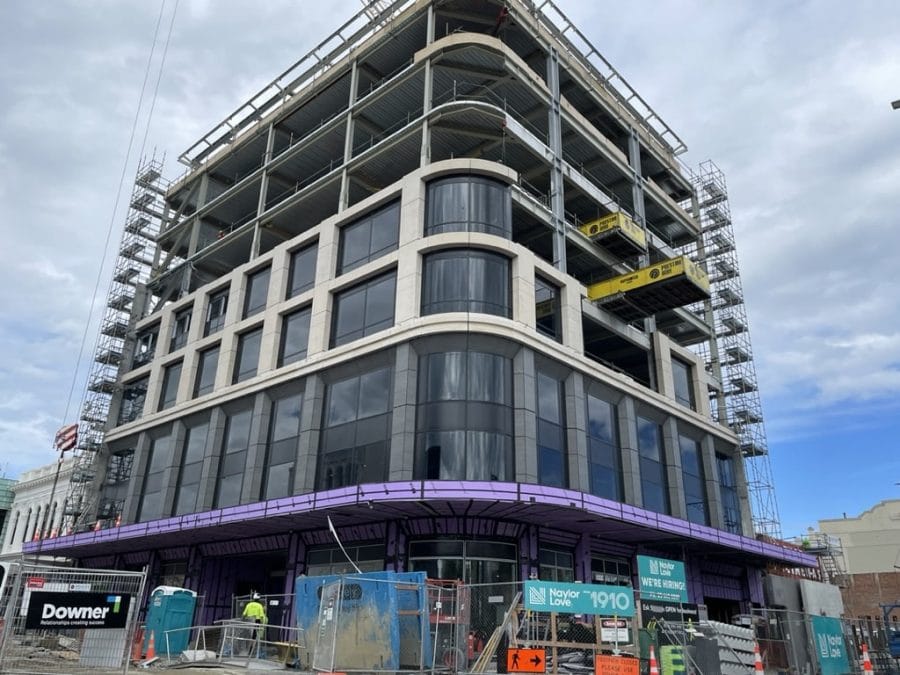
Invercargill’s new prominent HWR Tower building on the corner of Esk and Dee Street is starting to look impressive, moving into the final five months of the project.
Project manager Geoff Cotton said the tower crane will be removed next week, weather dependant, so they can then put the roof on the new building.
Naylor Love Central Otago is involved in the commercial build, and it has been designed by Buchan Group architects in Christchurch.
Client HWR Group will occupy floors five, six and seven, as well as the top floor for office space and an apartment for private family use.
Three tenancies will share the remainder of the eight-storey building, including the ground floor for retail, with one lease already secured.
A walkway will link to the new Invercargill Central mall, which HWR director Scott O’Donnell is also involved with.
Geoff said the fitting out of the building will start on the lower floor in early November, and part of Dee St has already been sectioned off so a 350-foot crane can take the existing one out.
Half of the tower cladding had already been done, and all of the facade had just arrived on a boat from China.
“The key thing is the crane, because it’s right in the middle of the building, so we have to fill up that hole.”
Geoff has been involved in many big projects like this world-wide, and said the new HWR tower is very prominent for Invercargill.
“It’s architecturally very striking.”
The biggest challenge for the project was the wind in recent weeks, as the crane couldn’t tolerate anything above 30 km/hr.
“That has caused us a bit of a dilemma. The corner site picks up the weather, and because it’s so tall,” he said.
The project will be finished in time for Easter 2023, along with the final stages of Invercargill Central Ltd.
Related:


