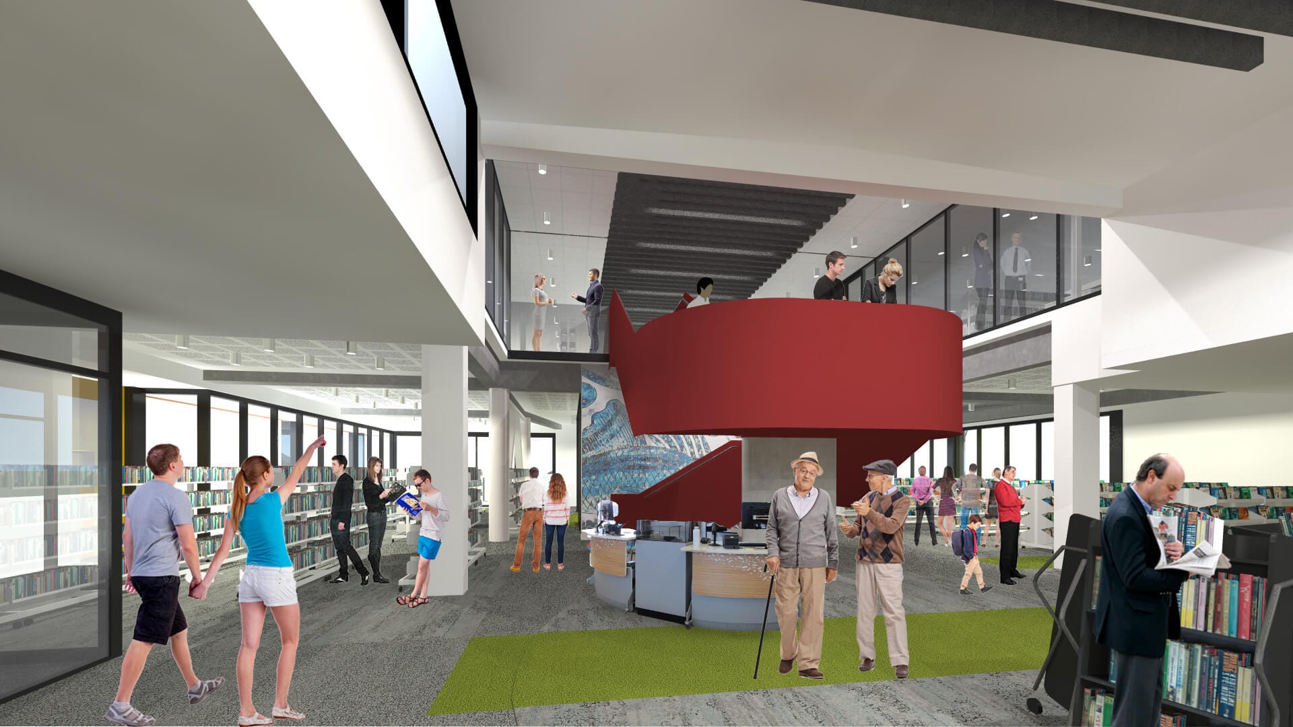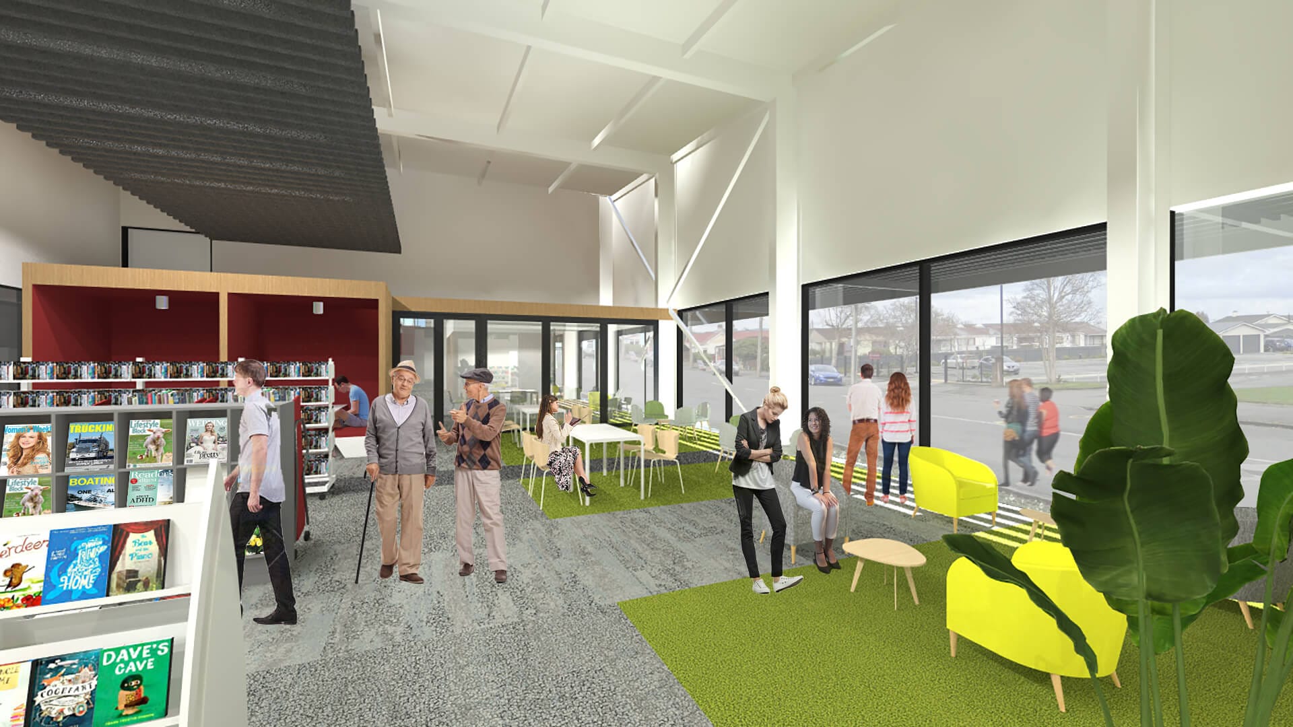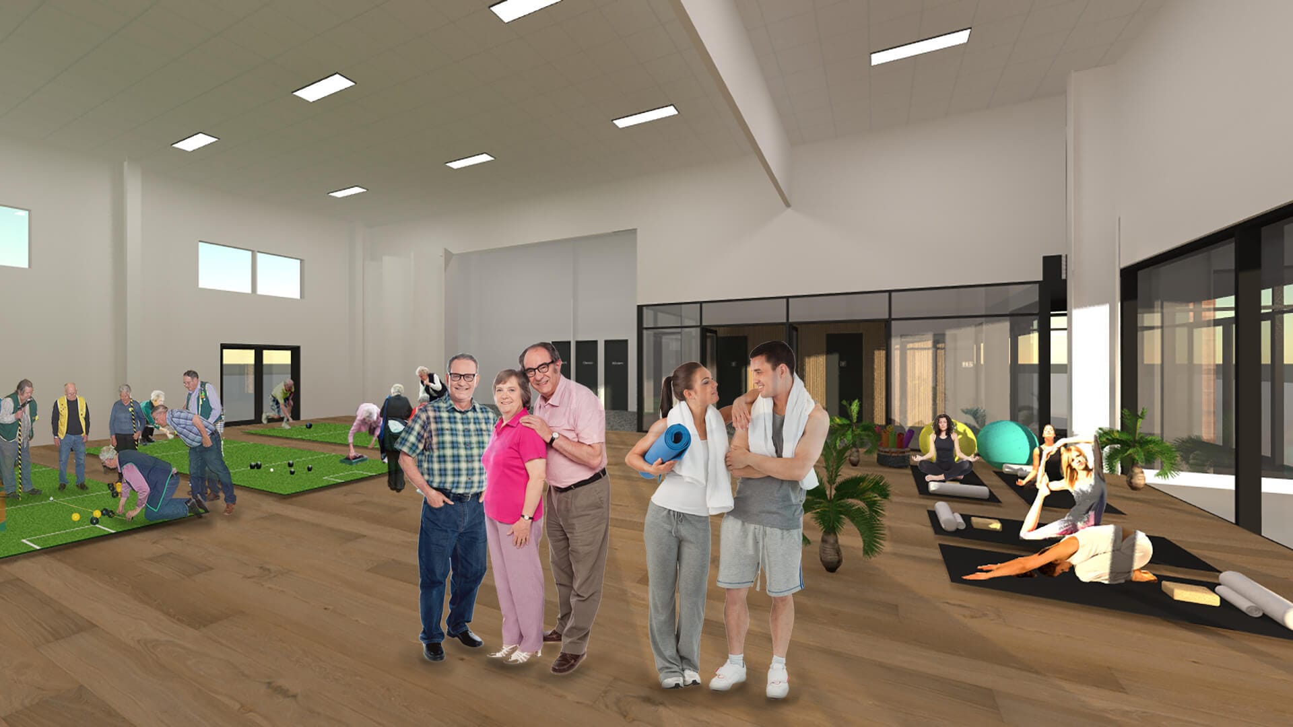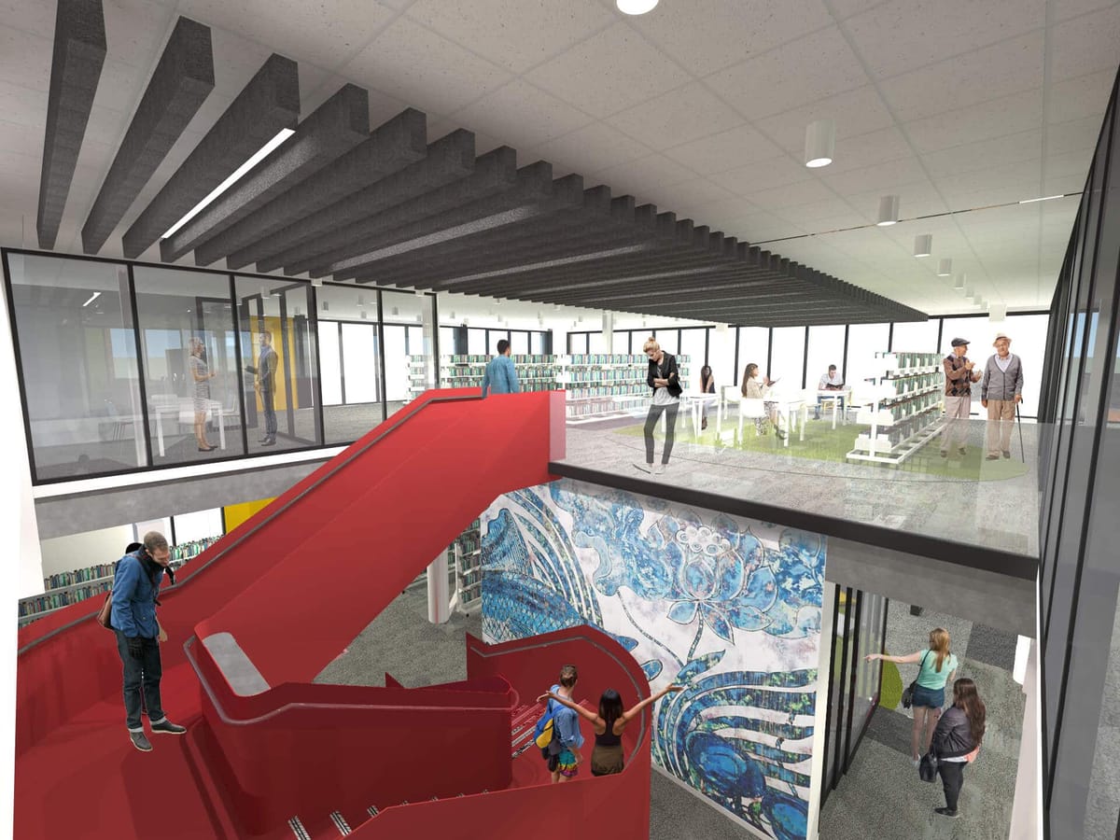The Gore District Council has today presented a concept plan to transform a tired, but much loved building, into a legacy space for generations to come.
The Gore Library and Community Spaces Redevelopment project will see the James Cumming Wing become the permanent home of the Gore Library as well as a new James Cumming Community Centre.
The concept plan incorporates many of the ideas provided by residents earlier this year, such as flexible large community spaces, large windows providing lots of natural light, and areas for people to meet or study.

Gore District Mayor Tracy Hicks said the Council was pleased to be able to present the concept plan at the end of what has been a testing year.
“As a community, we have faced some incredible challenges first with February’s floods and then COVID-19.

“It’s great to close out the year on a more positive, aspirational note.”
Mr Hicks said the concept plan accommodates most of the former users of the James Cumming Wing, while also creating public and private spaces within the library area.
“We look forward to residents’ feedback. While we believe we’ve covered most of the things people asked for, we appreciate there may be some minor alterations required.”

Chief Executive Stephen Parry said the Council had achieved a lot since the library was forced to hastily vacate its old building in May last year due to black mould and asbestos.
“The Government’s $3 million grant has enabled the Council to deliver a quality, future- proof building at less cost to ratepayers than if we’d fixed up the old library building and refurbished the James Cumming Wing separately.

“The latter would have been akin to trying to make a silk purse out of a sow’s ear.”
The concept plan has the Gore library set over two floors. It features several bookable and free rooms for public use, as well as a relaxing, sunny area facing on to Ardwick Street. The total floor space for the library is almost double that of the old library building.
At the southern end is the new James Cumming Community Centre. It is self-contained with a separate entrance and toilets, as well as a kitchen and storage for clubs.
Moveable walls mean the area can be divided into three separate spaces or opened into one large venue capable of accommodating 150 people seated at tables or over 250 standing.
The exterior of the building will be completely re-clad, all windows will be double-glazed and a new roof put on.

The total cost of the concept plan was $6.82 million. However, the cost to the Council is less than half, at $2.86 million.
“We already have $1.5 million in our long term financial planning, so in reality, we will be only uplifting just over $1.32 million in new loan funding,” Mr Parry said.
The alternative options considered by the Council, involving redeveloping the old library building and the James Cumming Wing separately to varying degrees, would have cost the Council as much as $6.28 million.
The former library building has been an important part of the heritage precinct, and there is no reason why this could not continue in the future, he said.
The Council will bring options for future use to the community for discussion during next year’s 10-Year-Plan consultation.

